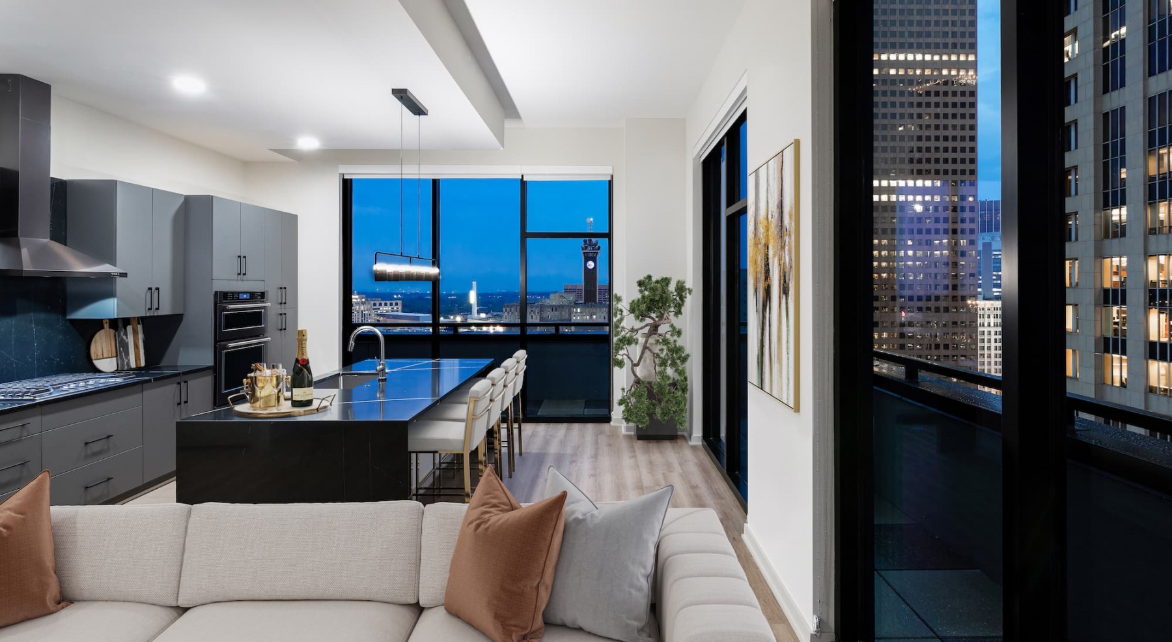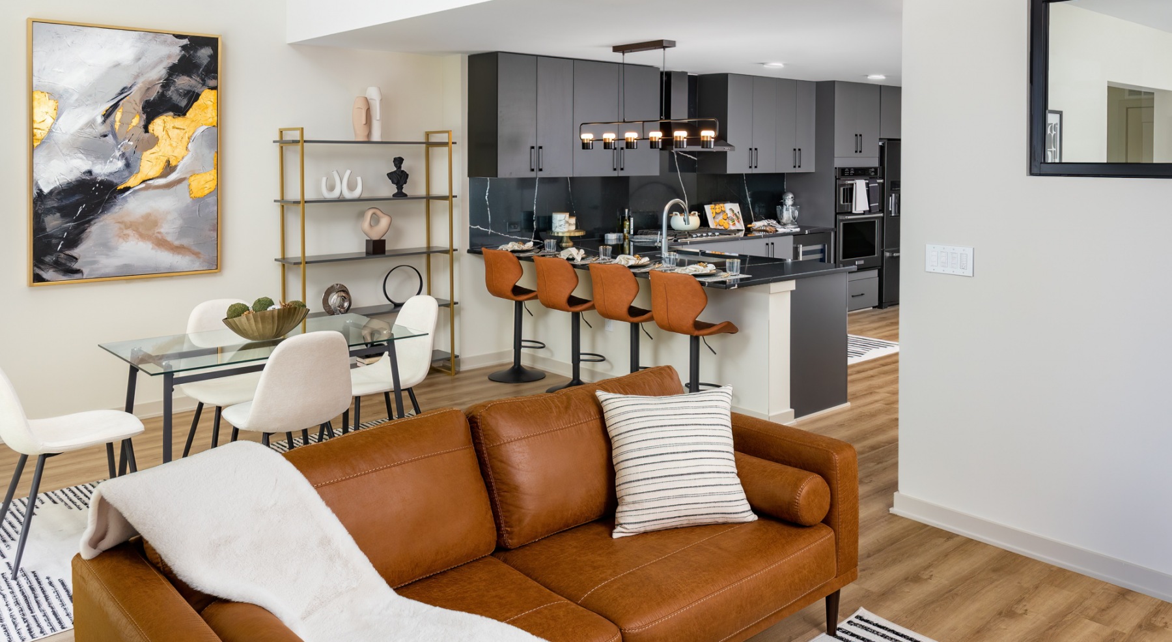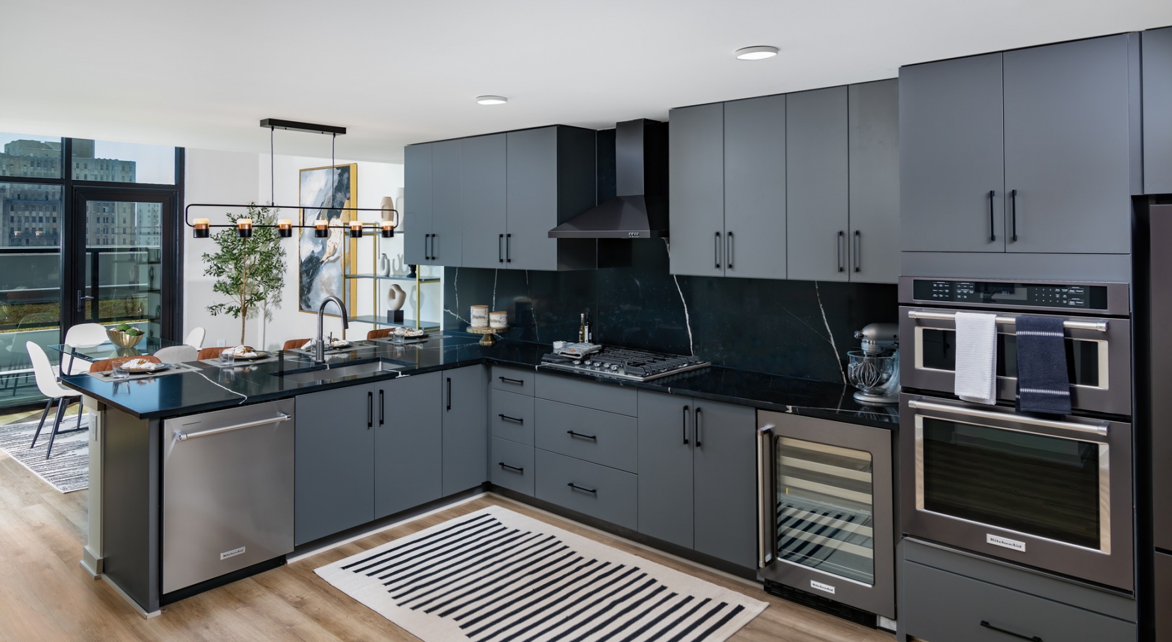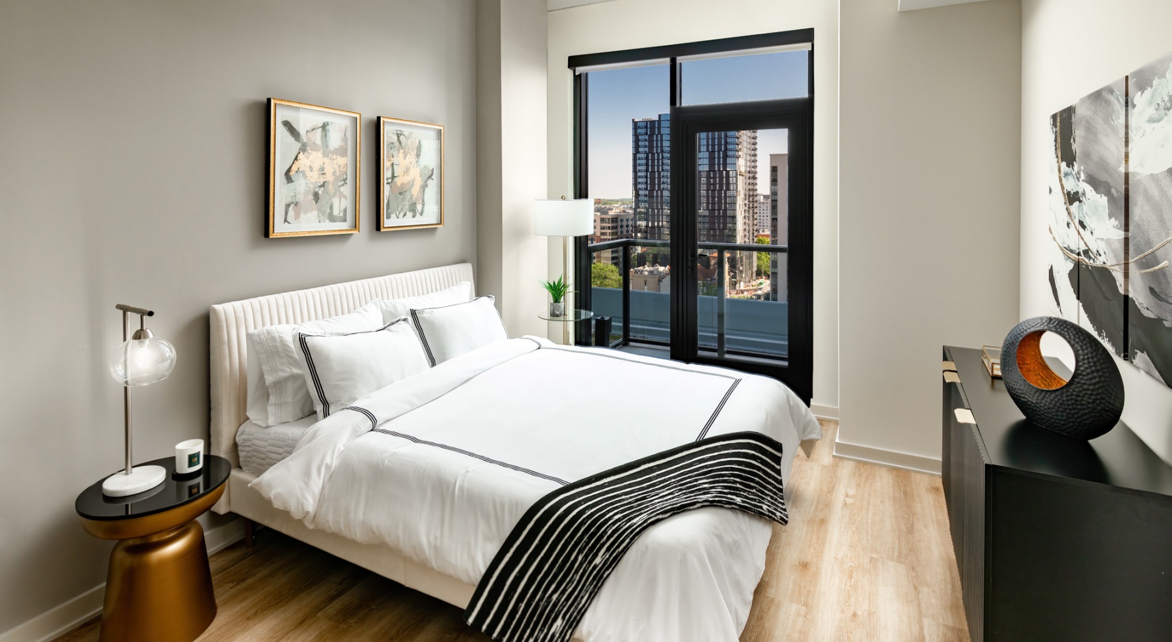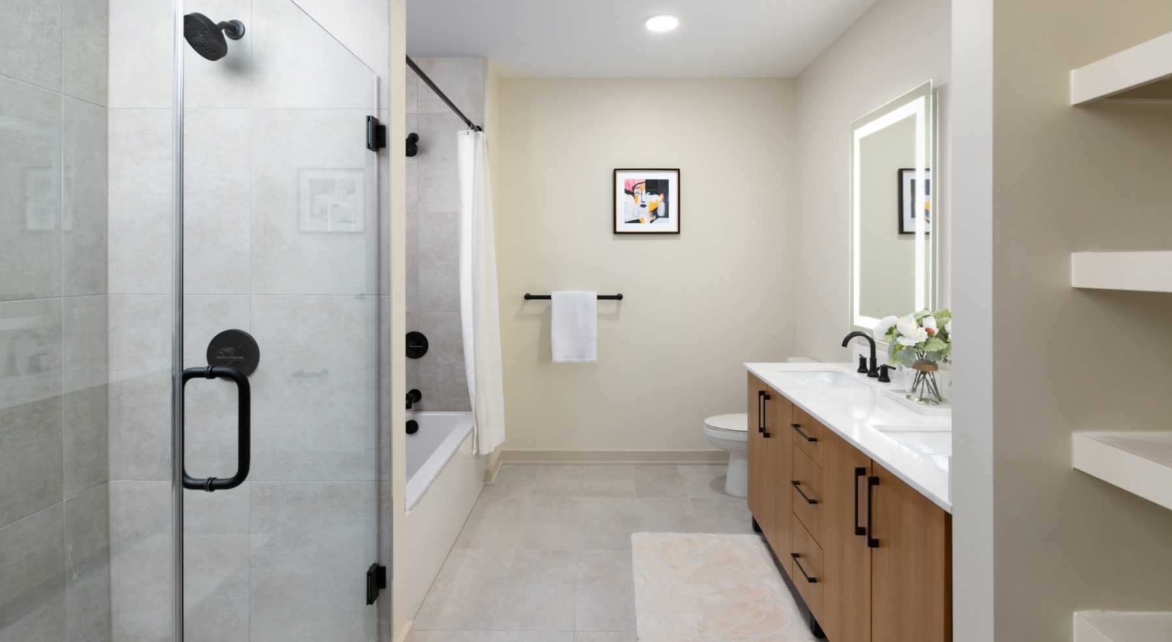Amenities for Miles At Our Townhomes & Penthouses For Rent in Atlanta
Views? Yes, we have a few hundred. We cater to those who like to live above the tree line with lush green space that spans a city block and a rooftop veranda for working, relaxing or star gazing. Every lavish amenity is here at our Downtown Atlanta townhomes & penthouses for rent, but with a level of finishes and details that are usually reserved for luxury hotels.
